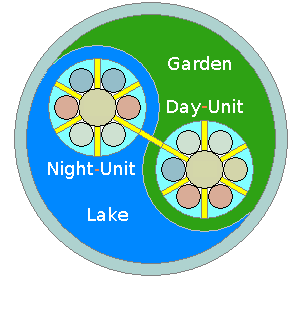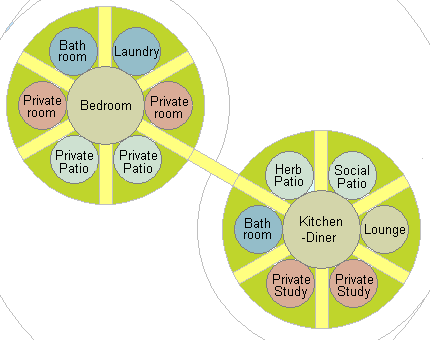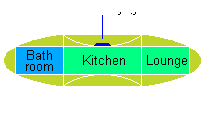Other Designs
Barrels Design
Clover Leaf
Ellipsoidal Design
Ellipsoidal Modules
On Three Levels
Pentagonal Ring
Hexagonal Ring
6-segment Anulus
Torus Dwelling
Twin Daisy Dwelling
Yin-Yang Design
Multi-Petal Designs
Other Designs
This is an alternative garden setting for the Twin-Daisy dwelling design, which again suspends the night-time module over a lake while keeping the daytime module on land.
 The two-module terrestrial dwelling is set within a shallow circular crater 1½ metres deep. Inside the crater is a garden and lake in the form of a yin-yang. The rim of the crater is a 30° slope faced with rough-cut rock paving slabs. Footsteps are built into the slope of the crater wall at 2 diametrically opposite places.
The two-module terrestrial dwelling is set within a shallow circular crater 1½ metres deep. Inside the crater is a garden and lake in the form of a yin-yang. The rim of the crater is a 30° slope faced with rough-cut rock paving slabs. Footsteps are built into the slope of the crater wall at 2 diametrically opposite places.
The lake is 1 metre deep and holds 1 million litres of water. The botton of the lake is covered with small smooth stones of various dark colours and hues to give the water a clear reflective quality. Floating lillies and other aquatic plants enhance the lake's appearance. Fish swim in the lake to verify that the water is safe.
The garden is mainly walkable lawn with flowering trees and also small-leafed trees to give gentle shade. To the south of the Night module in the lake and to the north of the Day module on the lawn are inspiring abstract sculptures. A sweeping curved path gives access to the Day module from the north edge of the crater.
 The Day module of the dwelling is set over the lawn and the Night module is set over the lake. Each of the two modules is supported two metres above the ground level of the crater by three inverted tetrahedral support frames.
The Day module of the dwelling is set over the lawn and the Night module is set over the lake. Each of the two modules is supported two metres above the ground level of the crater by three inverted tetrahedral support frames.
Vehicles do not enter the crater. They park around part of the rim behind a low safety barrier. Unloading of vehicles into the Day module is done via a 6-metre retractable ramp that spans from the radial passage nearest the crater wall to the ground just outside the crater. The ground there is only 1½ metres below the floor level of the module.
Each of the two modules comprises an 8 metre diameter central room which is surrounded by six 5-metre diameter rooms. Between each of the satellite rooms is a 1½ metre wide radial passage. The common axis of the two modules is on a bearing of 120° from North. That is 30° to the East-West line. The support frame in the North side of the Day module includes a retractable staircase.

The staircase rises from the central area beneath the module to the outer rim of the module. At the top of the staircase is a door on the left to the Herb Patio and on the right to the Social Patio.
 The essential shape of each module is that of a circular ellipsoid 20 metres diameter and 6 metres high. That is, the plan view of each module is a circle and its vertical (or elevation) profile is an ellipse, as shown on the left.
The essential shape of each module is that of a circular ellipsoid 20 metres diameter and 6 metres high. That is, the plan view of each module is a circle and its vertical (or elevation) profile is an ellipse, as shown on the left.
The vertical profile does not actually extend to the full height of its 6-metre minor axis. This is because an ellipsoidal indentation is made in the top and bottom of each module. Each indentation (or cut-out) is part of an ellipsoidal shape 10 metres diameter and 6 metres high. This makes the roof height in the centre of the module the same as the ceiling height of the central room. This allows a 2-metre diameter skylight to be placed at the centre of each module.
Consider making each module flatter at the bottom and rounder at the top more like a mushroom. Consider only either a split or helical staircase. Consider making only 5 satellite round rooms assymetrically distributed around the central room, making space for an entrance. Have the radial passages leading to an area where the outer wall of the module is vertically grilled to give the feeling of a veranda. In the 6-satellite version, make the bathroom into an entrance room with a helical stairway with a skylight above it and put the bathroom in one of the radial passages.
The dwelling is set within a "yin-yang" shaped garden comprising a lake and a lawn that create a vital interactive duality within a single circular form. The daytime half is set on the lawn and the night-time half set over the lake. The red rectangle in the lake and the red rectangle on the lawn indicate the positions of inspirational sculptures.
The entire garden is 50 metres diameter, giving a total area of 1963 m². The "yin-yang" is constructed from two 25-metre diameter circles whose centres are set on a line at 22½° to East-West. This may not be correct Feng Shui, but it best suits the functions of the various rooms with respect to our south tropical daylight and sunshine. The daytime and night-time units each occupy a 20-metre diameter circle centred on the respective 25-metre diameter circles of the lawn and the lake. The lake is half a metre deep and contains 490 m³ of water.