Other Designs
Barrels Design
Clover Leaf
Ellipsoidal Design
Ellipsoidal Modules
On Three Levels
Pentagonal Ring
Hexagonal Ring
6-segment Anulus
Torus Dwelling
Twin Daisy Dwelling
Yin-Yang Design
Multi-Petal Designs
Other Designs
This version of the dwelling is based on three conglomerations of activity spaces, associated respectively with work, rest and play. Two options use a separate envelope for each activity space. The third envelops each of the 3 conglomerations in a single shell.
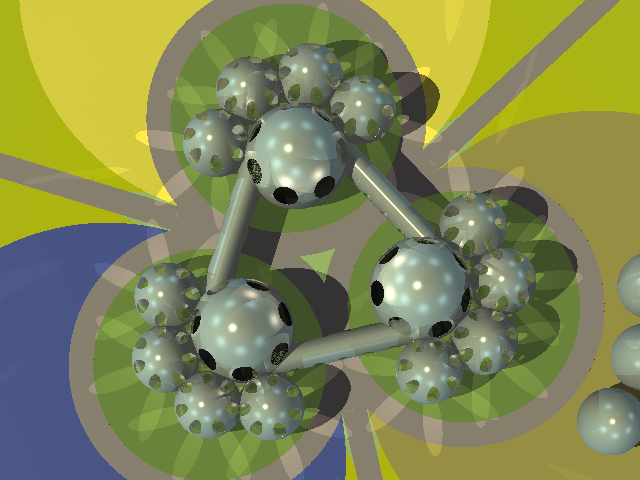 This version of the universal terrestrial dwelling is divided very distinctly into three mutually separated zones corresponding to the three classes of human activity: work, rest and play. Each zone comprises a large eight metre diameter activity-space, with four smaller annex activity spaces in a semi-circle around it. The three different zones are interconnected by fairly long corridors. This provides an ideal balance between inter-connection and mutual isolation.
This version of the universal terrestrial dwelling is divided very distinctly into three mutually separated zones corresponding to the three classes of human activity: work, rest and play. Each zone comprises a large eight metre diameter activity-space, with four smaller annex activity spaces in a semi-circle around it. The three different zones are interconnected by fairly long corridors. This provides an ideal balance between inter-connection and mutual isolation.
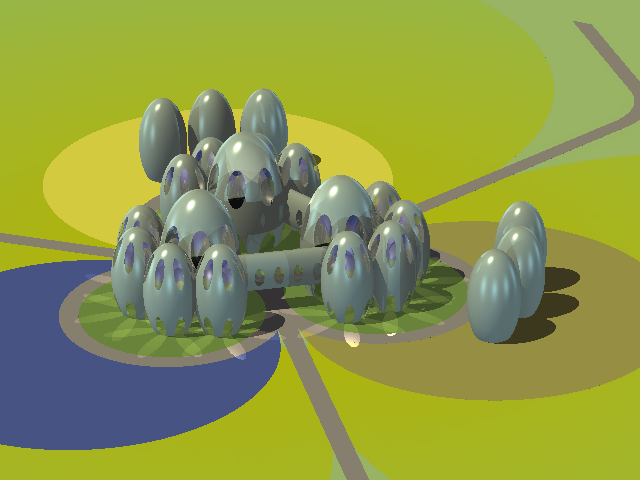 In this first design, which I call Sausages, each activity space is enclosed within a tall circular ellipsoid, which looks like a sausage stood vertically. The sausages are all partially sunk into the ground for foundation. The internal floor level within the sausages is three metres above the ground. The sausages are merged slightly to provide a common surface area for a doorway between them.
In this first design, which I call Sausages, each activity space is enclosed within a tall circular ellipsoid, which looks like a sausage stood vertically. The sausages are all partially sunk into the ground for foundation. The internal floor level within the sausages is three metres above the ground. The sausages are merged slightly to provide a common surface area for a doorway between them.
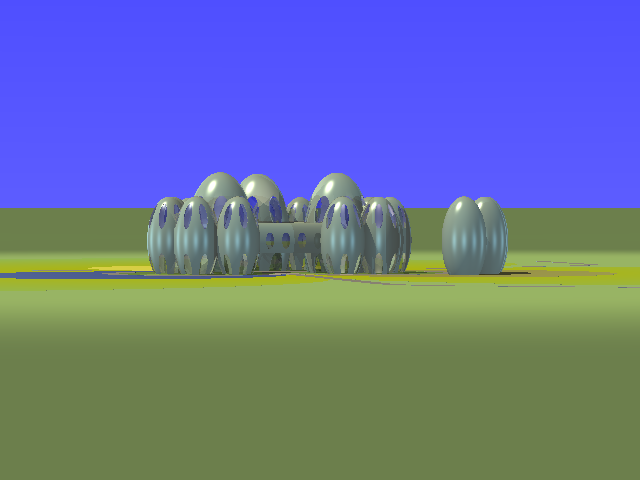 This design has easy access to ground level via a helical stairway and lift in the main (large) activity-hall of the Work zone. The three views of the Sausages dwelling show the dwelling set in the farmlet gleba. Each crop circle contains 3 isolated sausages. These are service and storage silos for the farmlet. This Sausages version of the universal terrestrial dwelling was generated by POVray using the program sausages.pov.
This design has easy access to ground level via a helical stairway and lift in the main (large) activity-hall of the Work zone. The three views of the Sausages dwelling show the dwelling set in the farmlet gleba. Each crop circle contains 3 isolated sausages. These are service and storage silos for the farmlet. This Sausages version of the universal terrestrial dwelling was generated by POVray using the program sausages.pov.
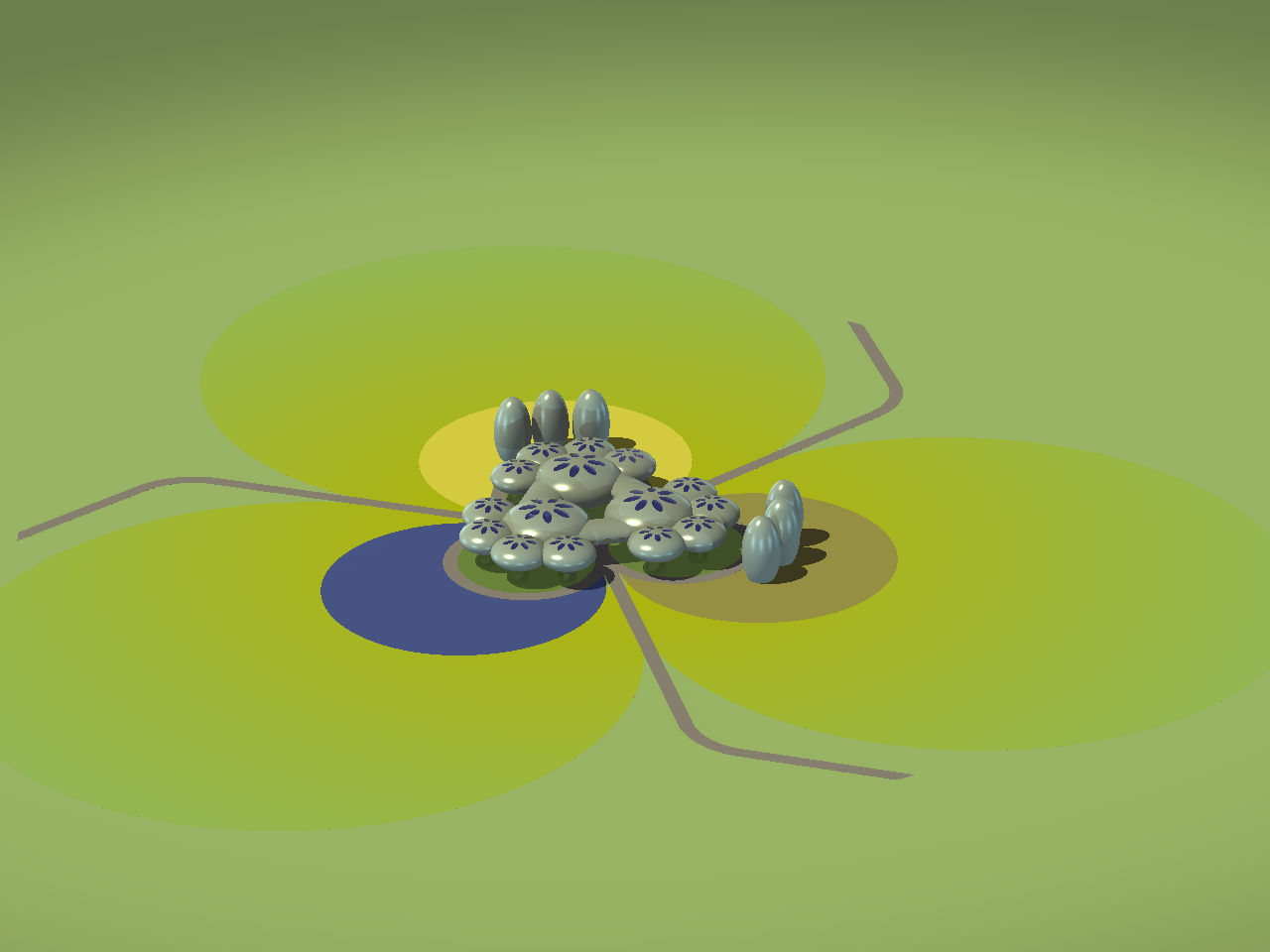 The Smarties version of the dwelling is the same as the Sausages version, except that the ellipsoidal envelopes are contracted vertically so that the vertical radius is half the horizontal radius. This makes them look like a type of chocolate button sweet called Smarties. Because of their more squat vertical dimension, these ellipsoidal shells need to be raised on pillars for the floor level to remain at 3 metres above the ground.
The Smarties version of the dwelling is the same as the Sausages version, except that the ellipsoidal envelopes are contracted vertically so that the vertical radius is half the horizontal radius. This makes them look like a type of chocolate button sweet called Smarties. Because of their more squat vertical dimension, these ellipsoidal shells need to be raised on pillars for the floor level to remain at 3 metres above the ground.
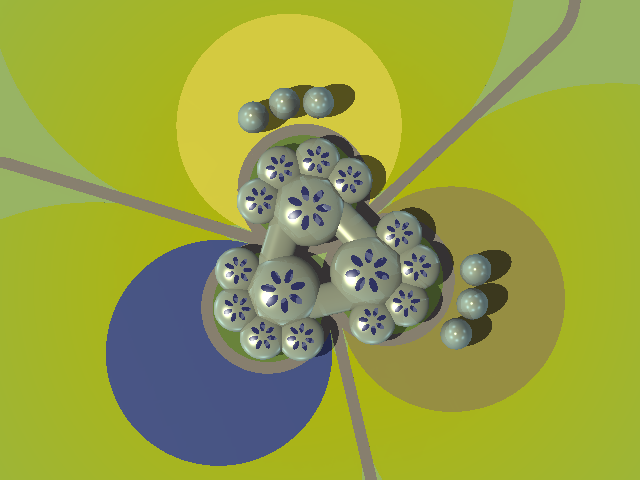 As can be seen on the right, the plan view of this version of the dwelling has exactly the same form as the plan view of the Sausages version. Access to and from ground level is via a cylindrical lift and helical staircase, as with the Sausages version. In this case, however, the lift and staircase are all made of a transparent material, such as glass, in order to maintain the clear view underneath the dwelling.
As can be seen on the right, the plan view of this version of the dwelling has exactly the same form as the plan view of the Sausages version. Access to and from ground level is via a cylindrical lift and helical staircase, as with the Sausages version. In this case, however, the lift and staircase are all made of a transparent material, such as glass, in order to maintain the clear view underneath the dwelling.
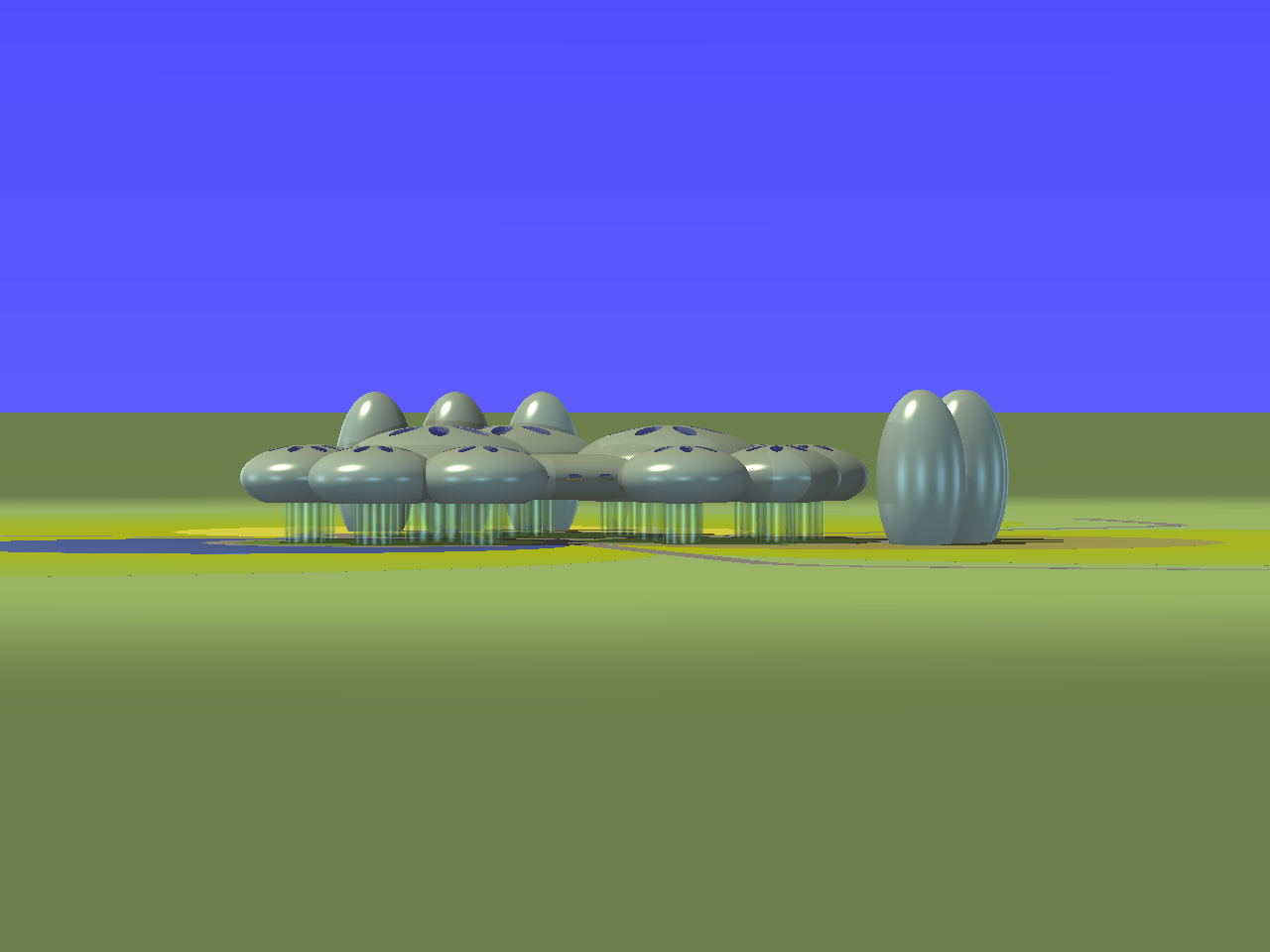 On the left is a horizontal view of the dwelling, showing the transparent support pillars under the ellipsoidal activity-space shells. The effect of lifting the dwelling on transparent pillars gives a feeling that the dwelling is floating above the Earth rather than impinging up on it and burrowing into it. This Smarties version of the universal terrestrial dwelling was generated by POVray using the program smarties.pov
On the left is a horizontal view of the dwelling, showing the transparent support pillars under the ellipsoidal activity-space shells. The effect of lifting the dwelling on transparent pillars gives a feeling that the dwelling is floating above the Earth rather than impinging up on it and burrowing into it. This Smarties version of the universal terrestrial dwelling was generated by POVray using the program smarties.pov
I wanted a less complicated and more aesthetically pleasing way of enclosing the activity spaces than was offered by the purely ellipsoidal shells in the above design. I found a way of enclosing each of the three activity zones in a kind of sea-shell shape by merging 4 general ellipsoids. The resultant form of the dwelling, set in the farmlet gleba, is shown below as seen from a 45° downward viewing angle.
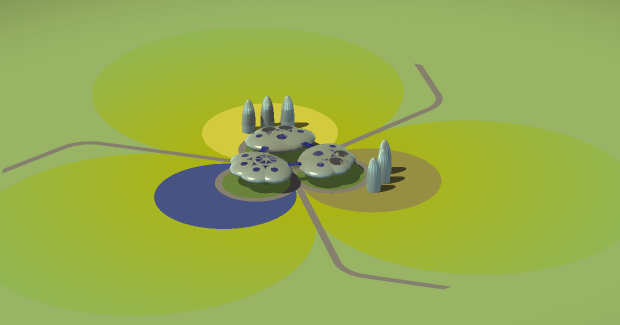
The long horizontal view below shows the very pleasing and undominating appearance of the dwelling in its farmlet setting.
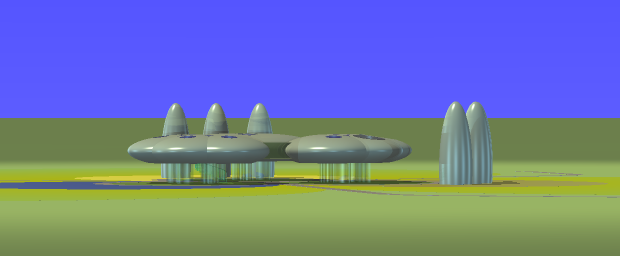
The following diagram shows the helical staircase and lift shaft and the triangular glass supports, which ascend neatly through the internal space between the circular activity spaces to provide internal natural lighting to the dwelling.
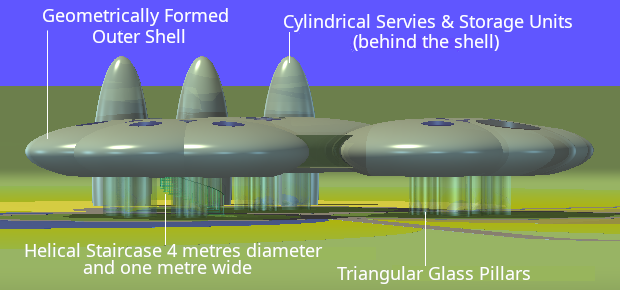
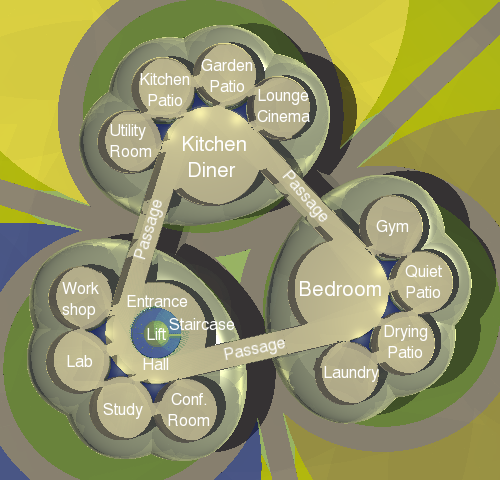 On the right is a horizontal cut-away of the whole dwelling, showing the activity-space floors. These are labelled with the respective activities they host, according to the activity analysis exercise, as described in a previous article. This floor plan is essentially the same for all the versions of the universal terrestrial dwelling described in this present article. As with most of the small illustrations, a larger view can be obtained by clicking on the small version on the right. This Clover-Leaf version of the universal terrestrial dwelling was generated by POVray ray-tracing program clover.pov.
On the right is a horizontal cut-away of the whole dwelling, showing the activity-space floors. These are labelled with the respective activities they host, according to the activity analysis exercise, as described in a previous article. This floor plan is essentially the same for all the versions of the universal terrestrial dwelling described in this present article. As with most of the small illustrations, a larger view can be obtained by clicking on the small version on the right. This Clover-Leaf version of the universal terrestrial dwelling was generated by POVray ray-tracing program clover.pov.