Other Designs
Barrels Design
Clover Leaf
Ellipsoidal Design
Ellipsoidal Modules
On Three Levels
Pentagonal Ring
Hexagonal Ring
6-segment Anulus
Torus Dwelling
Twin Daisy Dwelling
Yin-Yang Design
Multi-Petal Designs
Other Designs
This is a 5-module version of the previous 6-module design for a futuristic shell structure to accommodate the system of connected activity spaces described in the activity-based design article. It is the physical dwelling-cum-workplace, which forms the nucleus of the experimental farmlet.
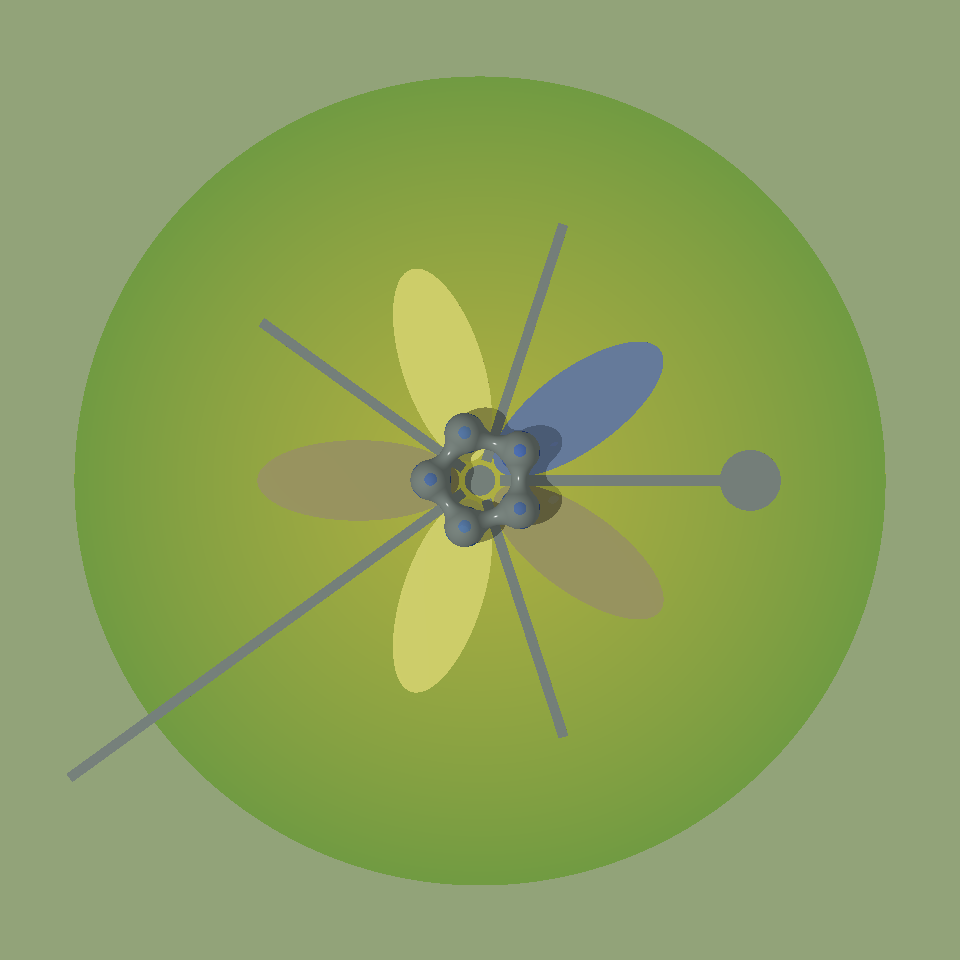 A plan (vertical) view of the 5-module version of my landshare-based Experimental Farmlet is shown on the right. The two-landshare gleba comprises a central 2-hectare circle of private land. The 5 ellipsoidal petals radiating from the centre are 4 crop areas and a lake. These represent the arable and fresh water portions of the Earth's habitable land. At the centre of the farmlet lies the dwelling. This comprises a ring of 5 ellipsoidal accommodation units connected by merged-in bridges. The dwelling surrounds a circular garden, which features a Red Indian style counsel fire set within a paved circle. Five spur roads radiate from the dwelling.
A plan (vertical) view of the 5-module version of my landshare-based Experimental Farmlet is shown on the right. The two-landshare gleba comprises a central 2-hectare circle of private land. The 5 ellipsoidal petals radiating from the centre are 4 crop areas and a lake. These represent the arable and fresh water portions of the Earth's habitable land. At the centre of the farmlet lies the dwelling. This comprises a ring of 5 ellipsoidal accommodation units connected by merged-in bridges. The dwelling surrounds a circular garden, which features a Red Indian style counsel fire set within a paved circle. Five spur roads radiate from the dwelling.
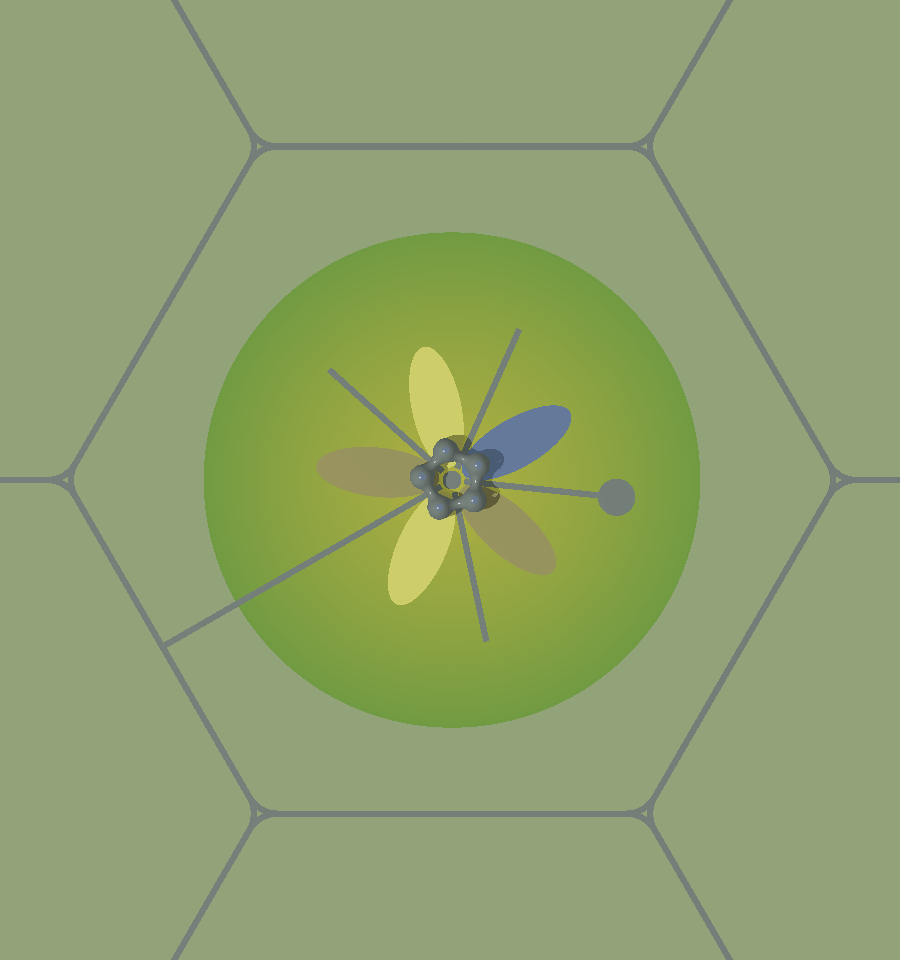 This version is not centred on a 3-way junction of the hexagonal road system as is the six module version. Instead, the 2-hectare "private" circle is placed in the centre of a 4-hectare hexagon of roads, with a single access road, as shown on the left. This leaves the hexagonal road system free of obstruction so that traffic can circulate without encroaching on the private parts of any farmlet. The hexagons of the road system do not, of course, have to be regular hexagons. The objective is simply that all junctions must be 3-way only: never 4-way or more. One of the 5 spur roads, within the farmlet, terminates in a circular area on which an air vehicle can land.
This version is not centred on a 3-way junction of the hexagonal road system as is the six module version. Instead, the 2-hectare "private" circle is placed in the centre of a 4-hectare hexagon of roads, with a single access road, as shown on the left. This leaves the hexagonal road system free of obstruction so that traffic can circulate without encroaching on the private parts of any farmlet. The hexagons of the road system do not, of course, have to be regular hexagons. The objective is simply that all junctions must be 3-way only: never 4-way or more. One of the 5 spur roads, within the farmlet, terminates in a circular area on which an air vehicle can land.
The design concept of this version of the farmlet is still that it be based upon the ancient idyll of people sitting around a central counsel fire. For this reason, within the central circle, which the dwelling surrounds, is a round garden. In the centre of this garden is a round paved circle, 4 metres radius, covering an ash pit of the same radius. In the centre of the round paved area is a 50 cm radius hole into the ash pit. This is covered by a fire grate on which a counsel fire is lit. Around the counsel fire are 5 high-backed stone squatting chairs for people to sit in a circle around the fire.
Below is an aerial view, from an elevation of 20°, of the whole gleba with the dwelling, lake and crop areas in the middle. Five single-track roads or pathways radiate from the 5-module dwelling. Four terminate within the boundary of the private circle. The fifth connects the farmlet to the outside world. The roads begin in the central circular garden and emerge from the dwelling under its five archways.
The 5 ellipsoidal accommodation units of the dwelling are spheres which have been elongated to the Golden Ratio times their horizontal radius in the vertical direction only, thus forming egg shapes.
The above view from ground level shows the whole farmlet looking from the main entrance path towards the module which stands in the lake. The rounded form of the ellipsoidal modules and toroidal corridors gives the dwelling a pleasing æsthetic appearance and its aerodynamic shape vastly reduces its vulnerability to strong winds, hurricanes, typhoons and tornadoes.
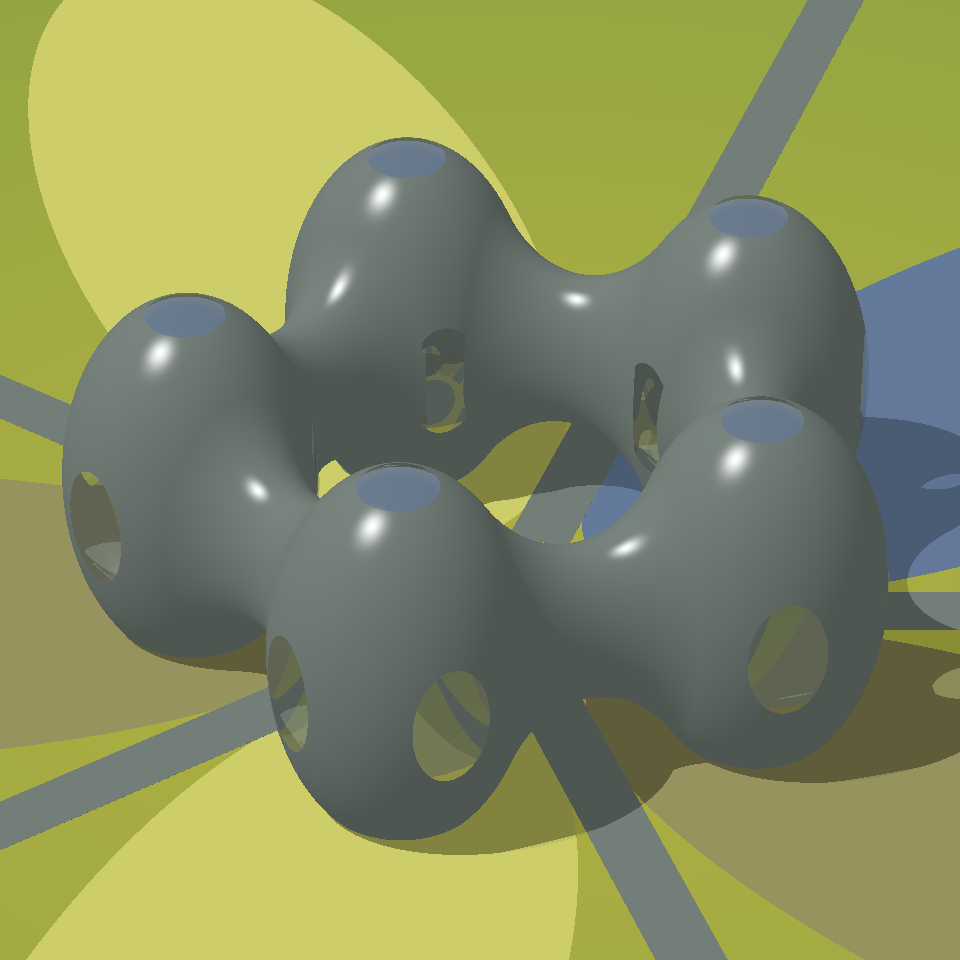 A view of the dwelling looking down at an angle of 35° is shown on the left. The shell of the dwelling is made of a tough semi-translucent material, which automatically darkens according to the amount of solar flux falling upon it. It also has photo-voltaic properties such that, as it darkens, it generates an increasing amount of electrical power for the dwelling. Complete opaqueness for private inner space is effected by shaped panels made of non-flammable polystyrene-like material, which is also a very efficient thermal insulator.
A view of the dwelling looking down at an angle of 35° is shown on the left. The shell of the dwelling is made of a tough semi-translucent material, which automatically darkens according to the amount of solar flux falling upon it. It also has photo-voltaic properties such that, as it darkens, it generates an increasing amount of electrical power for the dwelling. Complete opaqueness for private inner space is effected by shaped panels made of non-flammable polystyrene-like material, which is also a very efficient thermal insulator.
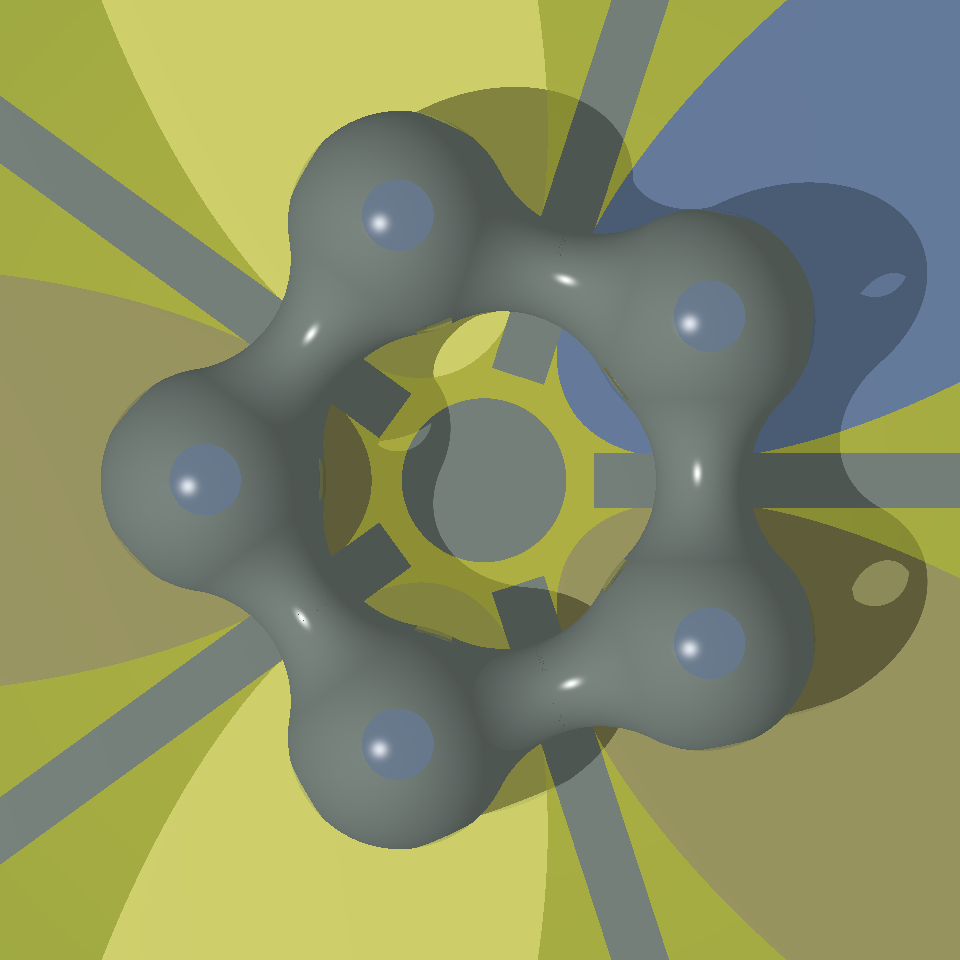 The plan view on the right shows how the dwelling encloses the garden with its central paved area containing the counsel fire. It also shows how the access roads pass under the 5 arches and terminate just inside the garden. Access to the dwelling is via a door at ground level in the ellipsoidal unit shown at the top left of the adjacent plan view. This unit contains a circular lift-shaft surrounded by a helical staircase. These provide access to the Entrance Hall on the main floor, which is 3½ metres above ground level. One of the accommodation units is set on a submerged support within the lake.
The plan view on the right shows how the dwelling encloses the garden with its central paved area containing the counsel fire. It also shows how the access roads pass under the 5 arches and terminate just inside the garden. Access to the dwelling is via a door at ground level in the ellipsoidal unit shown at the top left of the adjacent plan view. This unit contains a circular lift-shaft surrounded by a helical staircase. These provide access to the Entrance Hall on the main floor, which is 3½ metres above ground level. One of the accommodation units is set on a submerged support within the lake.
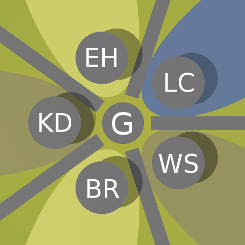 The same plan view is shown on the right, but with only the inner floors visible. The outer shell of the dwelling has been removed. The letters in white indicate the generic function of each of the 5 segments of the dwelling, although these must always be regarded as flexible. What each segment is used for is decided by the dwelling's occupants and may be varied from time to time. Since there are only 5 modules in this version of the dwelling, the Quiet Room (QR) of the six-module version has been omitted. Please click on any of the segments in the adjacent illustration for detailed suggestions as to its use, interior design and layout.
The same plan view is shown on the right, but with only the inner floors visible. The outer shell of the dwelling has been removed. The letters in white indicate the generic function of each of the 5 segments of the dwelling, although these must always be regarded as flexible. What each segment is used for is decided by the dwelling's occupants and may be varied from time to time. Since there are only 5 modules in this version of the dwelling, the Quiet Room (QR) of the six-module version has been omitted. Please click on any of the segments in the adjacent illustration for detailed suggestions as to its use, interior design and layout.
The interior furnishing options of each unit, as described in the article on Activity-Based Design, were scaled to a unit floor radius of 8 metres. I did this in order to explore the options exhaustively in every detail. The shell design, for which I finally opted, as described on this page, is based on a floor radius of only 4 metres. Its interior furnishing options, accessible by clicking on the above mapped illustration, are therefore more compact and optimised versions of those discussed in the Activity-Based Design article.