My Universal Terrestrial Dwelling, as described in the previous essay, is for the initial phase of landshare society. Hence it is designed to facilitate quick installation in any convenient unprepared flattish plot of land anywhere on the habitable surface of the Earth. However, once landshares are established and developed, other more sophisticated designs may be more appropriate. Herein I describe my favourite out of the many designs with which I have experimented.
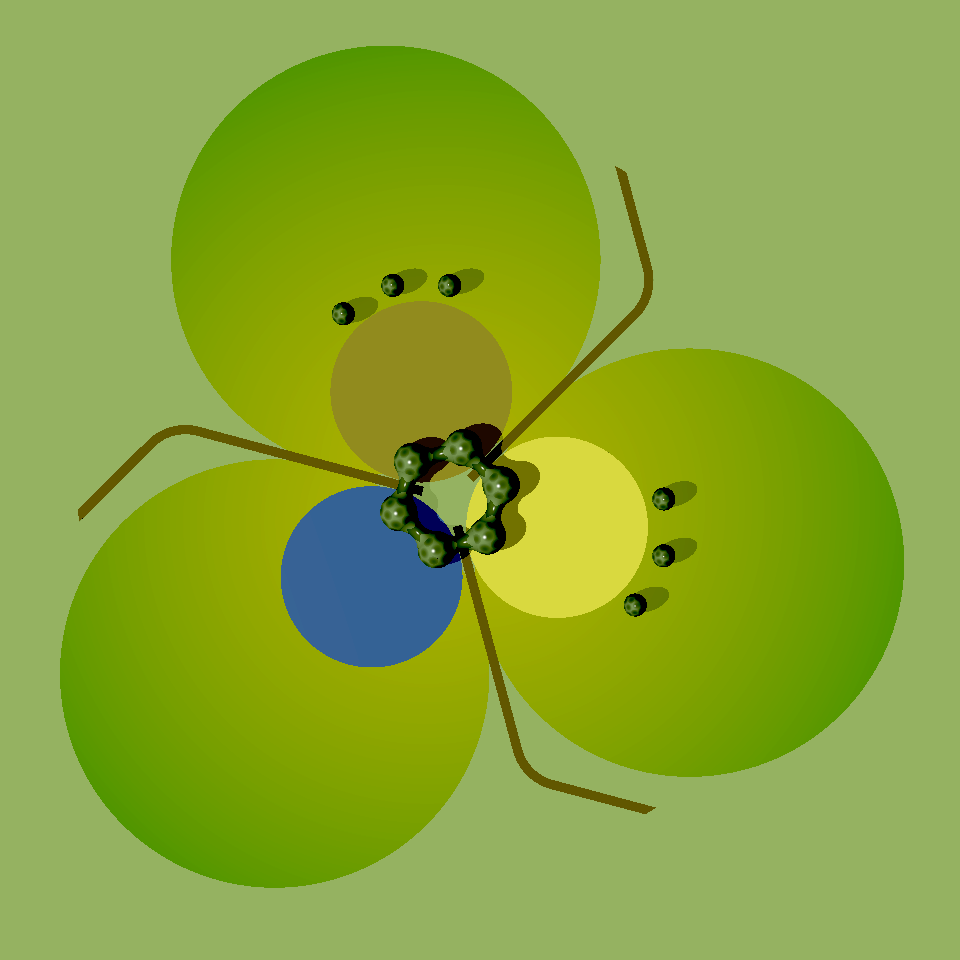 A plan (vertical) view of my landshare based Experimental Farmlet is shown on the right. The two-landshare gleba comprises 3 circular areas of land that represent the wilderness, forest and grassland portions of the Earth's habitable land. The 3 smaller circles at the centre are 2 crop areas and a lake. These represent the arable and fresh water portions of the Earth's habitable land. At the centre of the farmlet lies the dwelling. This comprises a ring of 6 ellipsoidal accommodation units connected by integrated bridges. The dwelling units surround a circular garden, featuring a Red Indian style counsel fire set within a paved circle.
A plan (vertical) view of my landshare based Experimental Farmlet is shown on the right. The two-landshare gleba comprises 3 circular areas of land that represent the wilderness, forest and grassland portions of the Earth's habitable land. The 3 smaller circles at the centre are 2 crop areas and a lake. These represent the arable and fresh water portions of the Earth's habitable land. At the centre of the farmlet lies the dwelling. This comprises a ring of 6 ellipsoidal accommodation units connected by integrated bridges. The dwelling units surround a circular garden, featuring a Red Indian style counsel fire set within a paved circle.
The average arable land area per person worldwide is 2396 m². The farmlet has two crop circles. Thus, each circle must have an area of 1198 m², which requires it to have a radius of 19·53 metres. However, since the dwelling units are themselves set within these circles, I decided to make the radius of the crop circles 24 metres. The area of each crop circle is therefore 1809·55 m², which is just over 51% larger than the 1198 m² needed. This allows for the part of the circles taken up by the dwelling.
The world's lakes contain about 176400 km³ of fresh water. The habitable land of the Earth is 130693000 km². If the habitable land were a lake, the water would have a depth of 1·349728 metres. The size of the lake at 24 metres radius would have to have a depth of 36·81 metres in order to be representative of the individual's rightful share of the Earth's fresh water. For safety reasons, the lake is only one metre deep. It is therefore merely symbolic of the fact that fresh water area must be considered as part of the individual's terrestrial inheritance.
The design concept of the farmlet is that it be based upon the ancient idyll of people sitting around a central counsel fire. For this reason, within the 8-metre radius circle, which the dwelling surrounds, is a round garden. In the centre of this garden is a round paved circle, 4 metres radius, covering an ash pit of the same radius. In the centre of the round paved area is a 50 cm radius hole into the ash pit. This is covered by a fire grate on which a counsel fire is lit. Around the counsel fire are 6 high-backed stone squatting chairs for people to sit in a circle around the fire.
Below is an aerial view, from an elevation of 20°, of the whole gleba with the dwelling, lake and crop areas in the middle. The two sets of 3 tall ellipsoidal objects on the peripheries of the crop circles are service silos. Three single-track radial roads or pathways connect the farmlet to the outside world. The roads continue under the archways of the dwelling and terminate in the central garden.
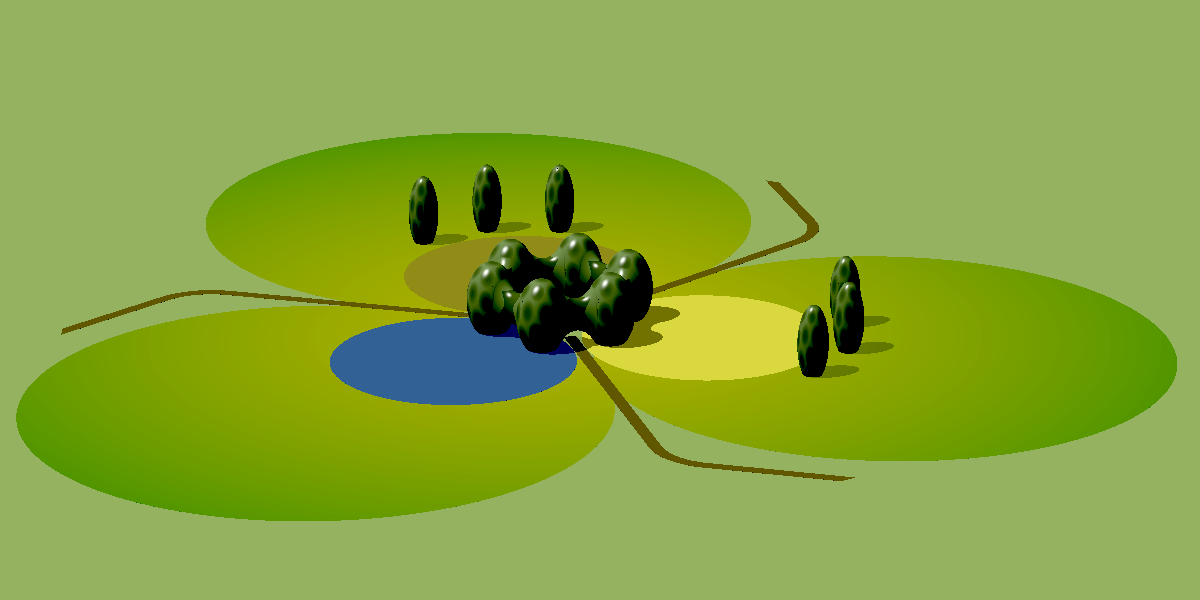
The 6 ellipsoidal accommodation units of the dwelling are spheres which have been elongated to the Golden Ratio times their horizontal radius in the vertical direction only, thus forming egg shapes.
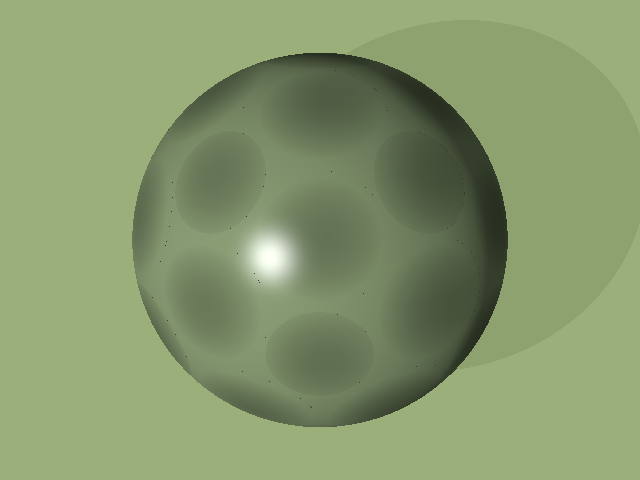 Each module is constructed as a skeletal frame to which panels are fastened. The frame has the form of a truncated icosahedron projected onto its containing sphere. This is probably familiar to most people as the traditional black and white pattern of pentagons and hexagons on a football. All the panels are circular and are of two different sizes. The larger is the size of the circle bounded by a hexagon and the smaller is the size of the circle bounded by a pentagon. The sphere on the left illustrates the panel structure in a two-colour bled rendering. The frame is the same colour as the outer rims of the panels.
Each module is constructed as a skeletal frame to which panels are fastened. The frame has the form of a truncated icosahedron projected onto its containing sphere. This is probably familiar to most people as the traditional black and white pattern of pentagons and hexagons on a football. All the panels are circular and are of two different sizes. The larger is the size of the circle bounded by a hexagon and the smaller is the size of the circle bounded by a pentagon. The sphere on the left illustrates the panel structure in a two-colour bled rendering. The frame is the same colour as the outer rims of the panels.
The truncated icosahedron has both 5-way and 6-way symmetries. If you stand it on a pentagonal panel, it exhibits a 5-way horizontal symmetry. If you stand it on a hexagonal panel, it has a 6-way horizontal symmetry. The sphere is stood so that it has a hexagonal panel top and bottom. This gives the pattern a 6-way horizontal symmetry, which will maintain a symmetrical pattern of panels when 6 ellipsoidal modules are linked together by horizontal corridors.
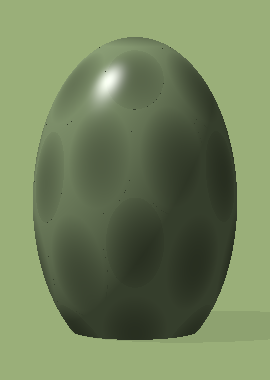 The spherical form is then warped vertically by a factor equal to the Golden Section [≈ 1·61803398875] to produce the ellipsoidal module, as shown on the right. The Cartesian dimensions and positions of the ellipsoidal frame and its panels are then abstracted from the generated 3-dimensional model. These are then used for making the physical frame and panels for constructing the real dwelling. The ellipsoidal module's panel pattern has a 6-way symmetry in the horizontal plane. This results in the pattern having 5-way symmetries around 6 horizontal axes emerging from the module. There are in fact two such patterns, which alternate around the 6 axes.
The spherical form is then warped vertically by a factor equal to the Golden Section [≈ 1·61803398875] to produce the ellipsoidal module, as shown on the right. The Cartesian dimensions and positions of the ellipsoidal frame and its panels are then abstracted from the generated 3-dimensional model. These are then used for making the physical frame and panels for constructing the real dwelling. The ellipsoidal module's panel pattern has a 6-way symmetry in the horizontal plane. This results in the pattern having 5-way symmetries around 6 horizontal axes emerging from the module. There are in fact two such patterns, which alternate around the 6 axes.
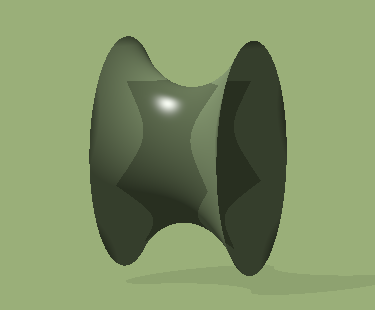 Adjacent ellipsoidal modules are connected by identical corridors. A corridor is formed from the central part of a torus, as shown on the left. The minor radius of the torus is the same as the minor radius of an ellipsoidal module. The framing and panelling of the corridor is different from that of the ellipsoidal modules. It comprises a 5-segment pattern, which is repeated around the central axis of the corridor. This pattern is designed to merge smoothly with that of the module panelling.
Adjacent ellipsoidal modules are connected by identical corridors. A corridor is formed from the central part of a torus, as shown on the left. The minor radius of the torus is the same as the minor radius of an ellipsoidal module. The framing and panelling of the corridor is different from that of the ellipsoidal modules. It comprises a 5-segment pattern, which is repeated around the central axis of the corridor. This pattern is designed to merge smoothly with that of the module panelling.
The material, of which the dwelling's frame and panels are made, is a transparent composite with very high strength and thermal insulation. Its transparency is controlled by adding an internal layer of perforated one-way vision film, with photo-voltaic properties. The film is responsible for the coloured appearance of the dwelling and also supplies all or most of its electricity. It is produced from naturally sustainable raw materials.
The following view from ground level shows the whole farmlet looking from the direction of the lake. The rounded form of the ellipsoidal modules and toroidal corridors gives the dwelling a pleasing æsthetic appearance and its aerodynamic shape vastly reduces its vulnerability to violent storms.
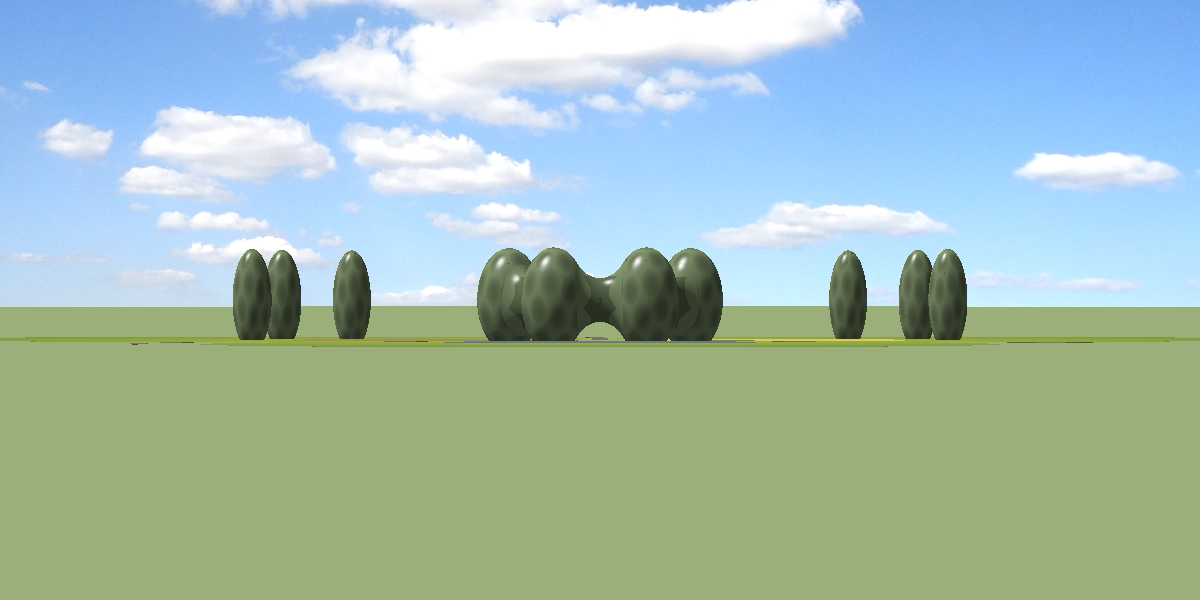
The following detail shows only the shapes of the modules and corridors. The complex truncated-icosahedral frame and panel structure has been omitted for clarity.
Adjacent pairs of units are connected at first-floor level by corridor bridges. These are the shape of the inner part of a torus, with the same minor radius as the ellipsoidal units, which is merged smoothly into its adjoining ellipsoids. A cut-away section of a pair of ellipsoidal units joined by their mutual corridor is shown below.
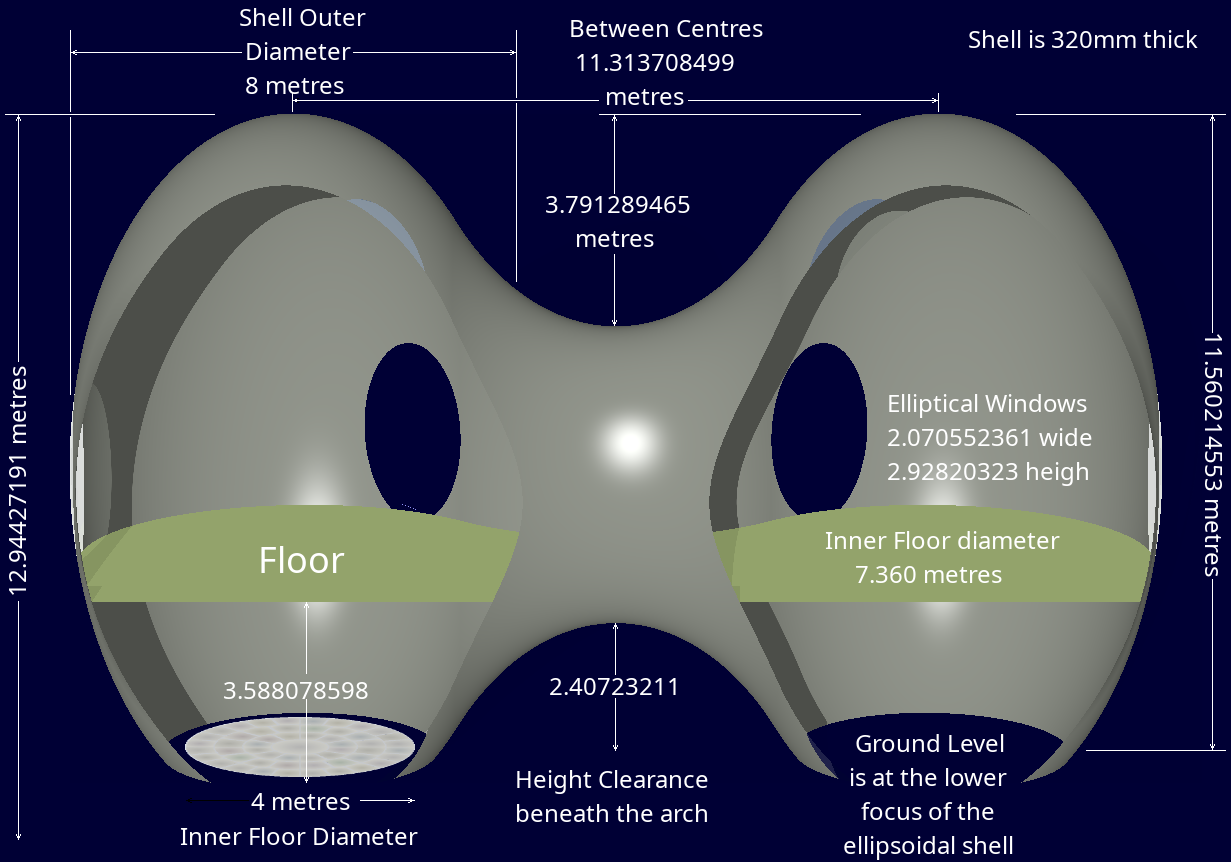
The dimensions in the above diagram are all calculated from the starting point that the horizontal mid cross-section of each ellipsoidal unit is a circle of 8 metres diameter. All vertical dimensions appear a little irrational because they are derived from amounts multiplied by the Golden Ratio ≈ 1·61803398875
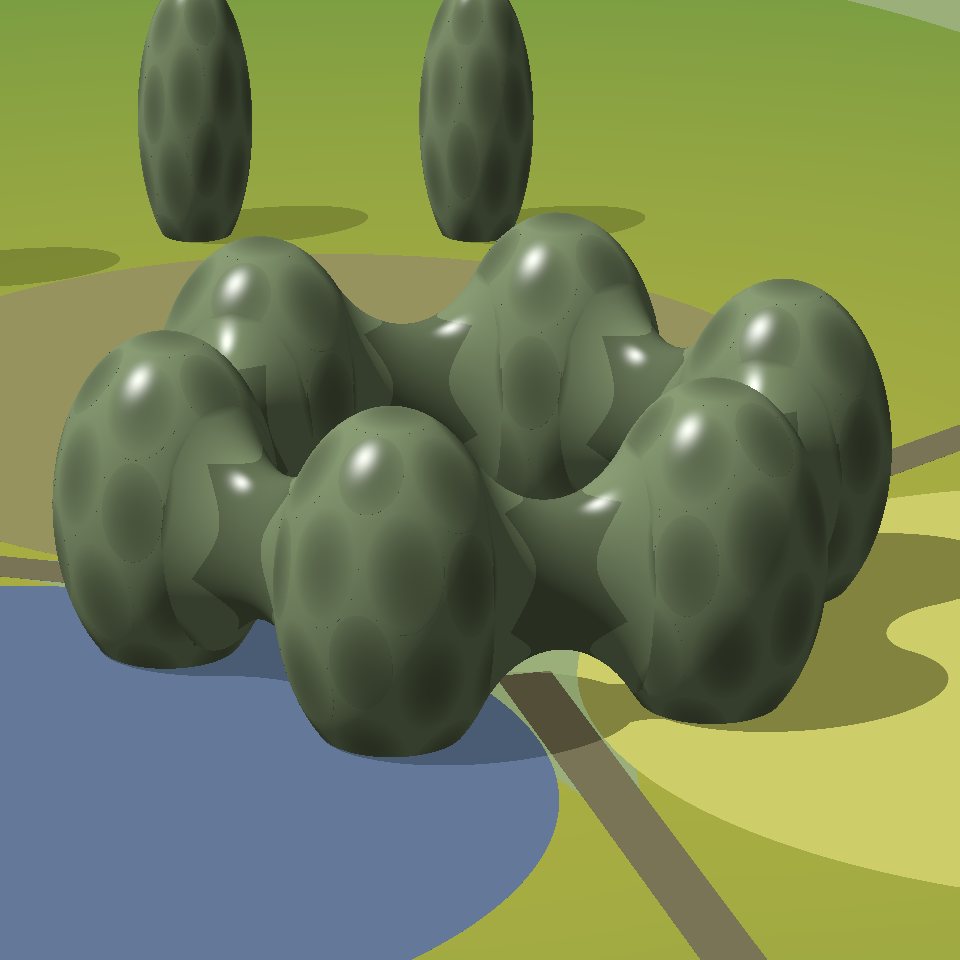 A view of the dwelling looking down at an angle of 35° is shown on the left. The shell of the dwelling is made of a tough semi-translucent material, which automatically darkens according to the amount of solar flux falling upon it. It also has photo-voltaic properties such that, as it darkens, it generates an increasing amount of electrical power for the dwelling. Complete opaqueness for private inner space is effected by shaped panels made of non-flammable polystyrene-like material, which is also a very efficient thermal insulator.
A view of the dwelling looking down at an angle of 35° is shown on the left. The shell of the dwelling is made of a tough semi-translucent material, which automatically darkens according to the amount of solar flux falling upon it. It also has photo-voltaic properties such that, as it darkens, it generates an increasing amount of electrical power for the dwelling. Complete opaqueness for private inner space is effected by shaped panels made of non-flammable polystyrene-like material, which is also a very efficient thermal insulator.
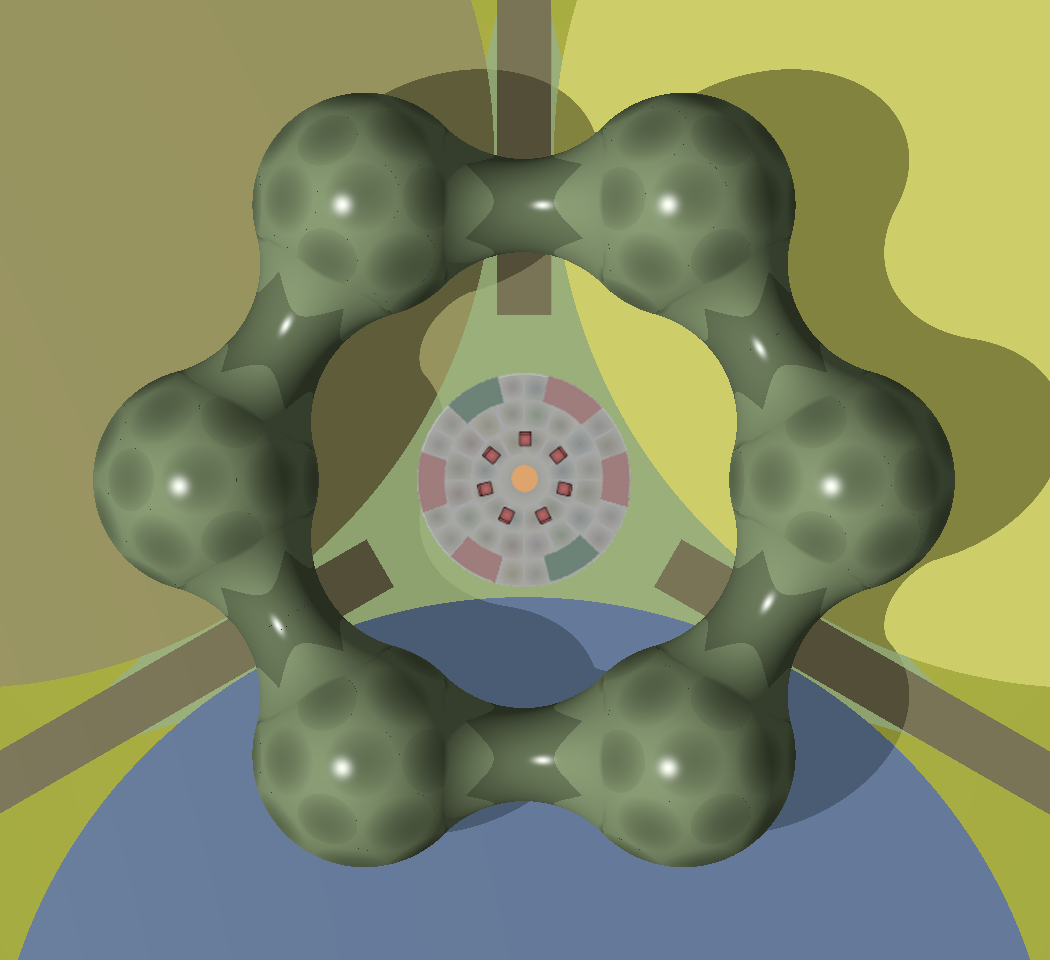 The adjacent plan view shows how the dwelling encloses the garden with its central paved area containing the counsel fire. It also shows how the 3 access roads pass under 3 of the 6 arches and terminate just inside the garden. Access to the dwelling is via a door at ground level in the ellipsoidal unit shown at the top left of the adjacent plan view. This unit contains a circular lift-shaft surrounded by a helical staircase. These provide access to the Entrance Hall on the main floor, which is 3½ metres above ground level. Two of the accommodation units are set on submerged supports within the lake.
The adjacent plan view shows how the dwelling encloses the garden with its central paved area containing the counsel fire. It also shows how the 3 access roads pass under 3 of the 6 arches and terminate just inside the garden. Access to the dwelling is via a door at ground level in the ellipsoidal unit shown at the top left of the adjacent plan view. This unit contains a circular lift-shaft surrounded by a helical staircase. These provide access to the Entrance Hall on the main floor, which is 3½ metres above ground level. Two of the accommodation units are set on submerged supports within the lake.
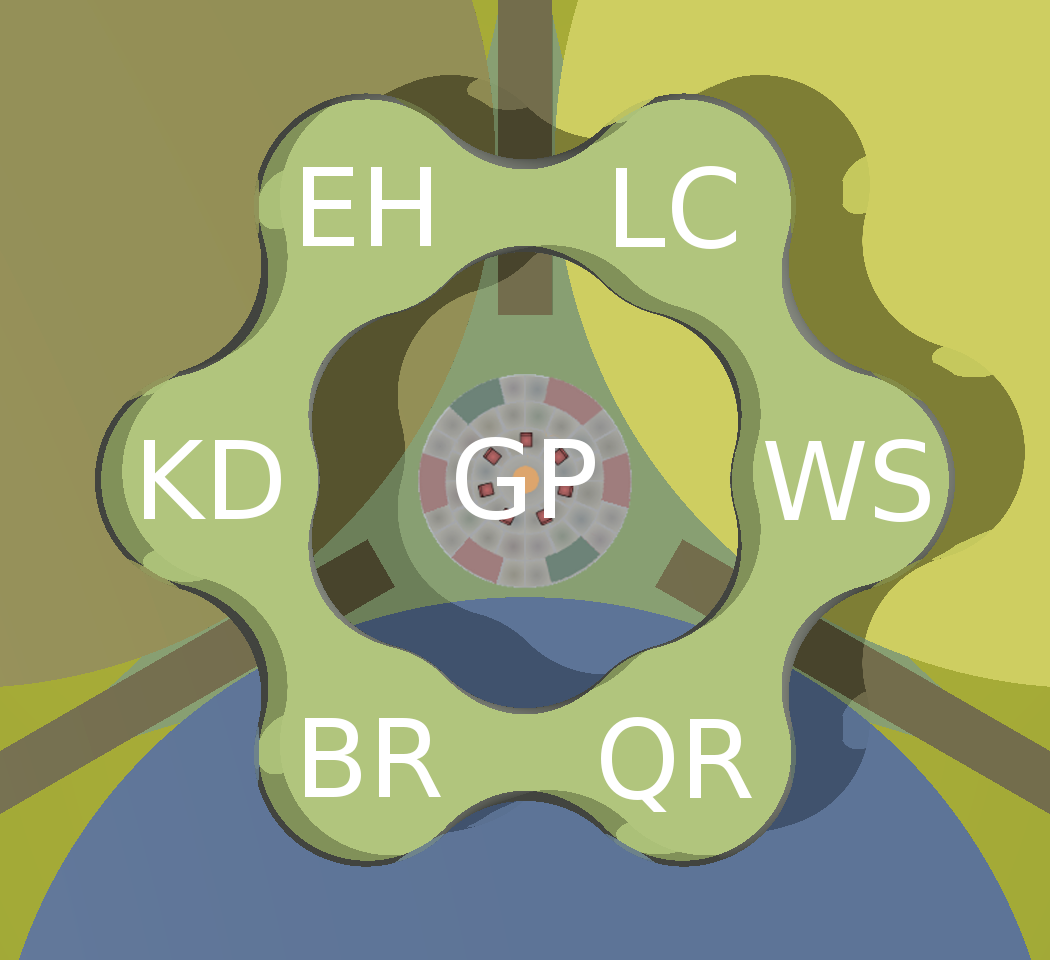 The same plan view is shown on the right, but with the upper half of the shell sliced off along the mid horizontal plane. Thus is revealed the inner segmented floor of the dwelling, shown in pea green. The letters in white indicate the generic function of each of the 6 segments of the dwelling, although these must always be regarded as flexible. What each segment is used for is decided by the dwelling's occupants and may be varied from time to time. Please click on any of the segments in the adjacent illustration for detailed suggestions as to its use, interior design and layout.
The same plan view is shown on the right, but with the upper half of the shell sliced off along the mid horizontal plane. Thus is revealed the inner segmented floor of the dwelling, shown in pea green. The letters in white indicate the generic function of each of the 6 segments of the dwelling, although these must always be regarded as flexible. What each segment is used for is decided by the dwelling's occupants and may be varied from time to time. Please click on any of the segments in the adjacent illustration for detailed suggestions as to its use, interior design and layout.
The interior furnishing options of each unit, as previously described in the article on Activity-Based Design, were scaled to a unit floor radius of 8 metres. I did this in order to explore the options exhaustively in every detail. The shell design, for which I finally opted, as described on this page, is based on a floor radius of only 4 metres. Its interior furnishing options, accessible by clicking on the above mapped illustration, are therefore more compact and optimised versions of those discussed in the Activity-Based Design article.
The Need For Mobility
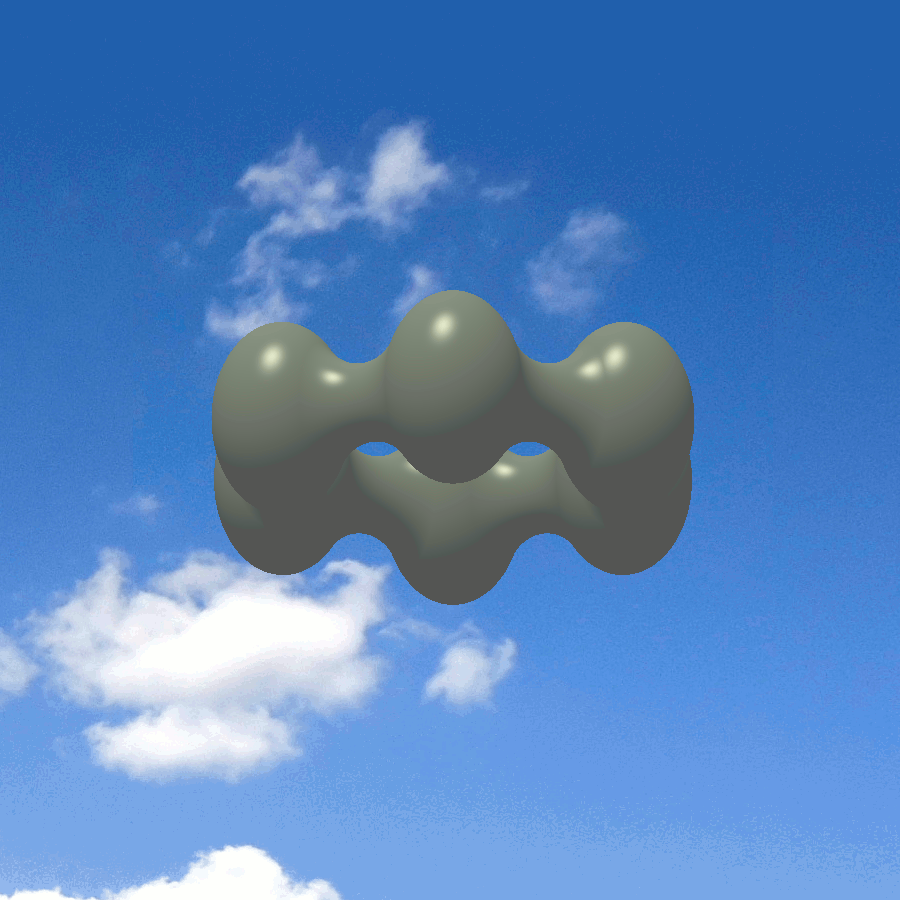 In a landshare-based society, there's a practical advantage — if not necessity — for being able to move to different landshare locations throughout one's lifetime. For this reason, I propose that, in this alternative world, homes should be essentially vehicular. They must be able to relocate easily. They do not need to move frequently. Nor do they need to travel at great speed. Consequently, for the duration of a move, such a home should become an airborne vehicle that can move easily and safely under its own power and guidance, with the automatic ability to avoid colliding with both fixed obstacles and other airborne vehicles.
In a landshare-based society, there's a practical advantage — if not necessity — for being able to move to different landshare locations throughout one's lifetime. For this reason, I propose that, in this alternative world, homes should be essentially vehicular. They must be able to relocate easily. They do not need to move frequently. Nor do they need to travel at great speed. Consequently, for the duration of a move, such a home should become an airborne vehicle that can move easily and safely under its own power and guidance, with the automatic ability to avoid colliding with both fixed obstacles and other airborne vehicles.
All views of the farmlet and its central dwelling in this article were generated using POV-Ray 3.6 from mathematical specifications of the shapes involved. See the relevant povray script file for details. Over many years I have played around with many other designs for the farmlet dwelling. Notwithstanding, the one I have described herein is, to my mind, the most practical and endearing.
NEXT PREV
© July 2014
Robert John Morton











 In a landshare-based society, there's a practical advantage — if not necessity — for being
In a landshare-based society, there's a practical advantage — if not necessity — for being