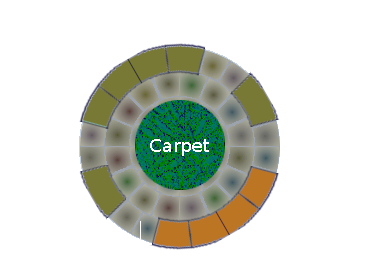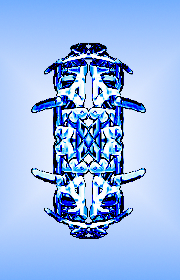Project
Entrance Hall
Lounge/Cinema
Kitchen/Diner
Bedroom
Quiet Room
Office/Lab
Garden Patio
This is a sanctuary of tranquillity, where cares may be forgotten, the fundamentals may be reconsidered, the spirit refreshed and the mind reinspired.
 A floor plan of the Quiet Room is shown on the right. As with all the other modules of this dwelling, the circular floor is covered in specially shaped cork tiles coloured to look like light grey stone. The passage on the left is to the bedroom. The passage at the top right is to the work space. In the centre of the room is a 6 metre diameter lawn textured carpet. Next to each passage, diametrically opposite each other are twin vortex flame units, enclosed in floor-to-ceiling cylinders of glass.
A floor plan of the Quiet Room is shown on the right. As with all the other modules of this dwelling, the circular floor is covered in specially shaped cork tiles coloured to look like light grey stone. The passage on the left is to the bedroom. The passage at the top right is to the work space. In the centre of the room is a 6 metre diameter lawn textured carpet. Next to each passage, diametrically opposite each other are twin vortex flame units, enclosed in floor-to-ceiling cylinders of glass.
 The focus of the Quiet Room is a raised plinth spanning the 90° arc between the two passage entrances. In the centre of the vertical wall of this arc is mounted a crystal totem as shown on the left.
The focus of the Quiet Room is a raised plinth spanning the 90° arc between the two passage entrances. In the centre of the vertical wall of this arc is mounted a crystal totem as shown on the left.
The totem does not represent any deity. It is simply a focus for the mind. As such it could represent one's inner self or, perhaps even more profoundly, the relationship between two human inner selves.
The totem is also the Quiet Room's main luminary. For this purpose, it could have in-studded Light-Emitting Diodes (LEDs), or — better still — it could itself be a single enormous LED.
 On the plinth, flanking the crystal totem, are two large abstract wood carvings like the one shown on the right. One is male; the other female. Perhaps the totem depicts the relationship between the inner selves of the male and female figures and therefore, by inference, that also between the human couple who inhabit the dwelling.
On the plinth, flanking the crystal totem, are two large abstract wood carvings like the one shown on the right. One is male; the other female. Perhaps the totem depicts the relationship between the inner selves of the male and female figures and therefore, by inference, that also between the human couple who inhabit the dwelling.
![]() Between each passage and its adjacent window is a flame device. Each is in a glass tube, which is vented to the outside top and bottom. Each generates a gentle flickering vortex flame extending about a metre. These flames create an ambience of tranquillity within the room. The flames can be switched on or off, just like an electric light, from a wall switch at the entrances to the room. The fuel for the flames is some form of organic oil, which is kept in a tank below the floor.
Between each passage and its adjacent window is a flame device. Each is in a glass tube, which is vented to the outside top and bottom. Each generates a gentle flickering vortex flame extending about a metre. These flames create an ambience of tranquillity within the room. The flames can be switched on or off, just like an electric light, from a wall switch at the entrances to the room. The fuel for the flames is some form of organic oil, which is kept in a tank below the floor.
The 90° arc between the two windows, diametrically opposite to the totem and sculptured figures, contains a continuous upholstered seat. This is where people may sit and meditate or simply relax and think.
The Quiet Room itself extends to the full height of the shell. Natural lighting for the Quiet Room is thus provided by the full upper extent of the shell's elliptical windows. At night, dedicated external spot lights illuminate the sculptures. Glass sculptures and abstracts could be additionally lit artificially from within.
Below the quiet room, accessible only via an outside door, is the dwelling's battery room. This contains a ring of 6 enormous user-maintainable deep-cycle battery cells. This battery contains a reserve sufficient to fulfil the dwelling's full electricity demand at night and during periods with little sunshine or wind. The battery room also contains chargers and inverters for providing the variety of supply busses used throughout the dwelling.