Project
Entrance Hall
Lounge/Cinema
Kitchen/Diner
Bedroom
Quiet Room
Office/Lab
Garden Patio
This 8 metre diameter round bedroom features a central bed in the form of a Maltese cross. Surrounding the bed are twin washing and dressing facilities, wardrobes and toilets. Clothes are washed in the laundry room below, which is linked by a clothes chute and service lift.
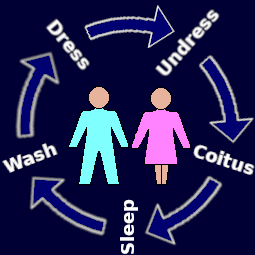 The cycle of processes, which this bedroom is intended to host, is illustrated on the right. These processes do not, of course, always follow the complete sequence. Indeed, a process may occur more than once in the cycle. For example, one would perhaps want to wash before and after coitus. Between dressing and undressing are all the activities of the day that take place outside the bedroom. This bedroom is designed to provide, in an optimum environment, all the facilities necessary for these 5 closely coupled processes of daily life.
The cycle of processes, which this bedroom is intended to host, is illustrated on the right. These processes do not, of course, always follow the complete sequence. Indeed, a process may occur more than once in the cycle. For example, one would perhaps want to wash before and after coitus. Between dressing and undressing are all the activities of the day that take place outside the bedroom. This bedroom is designed to provide, in an optimum environment, all the facilities necessary for these 5 closely coupled processes of daily life.
In the centre of the bedroom is a thick carpet 3 metres radius. This is surrounded by an annulus of coloured cork tiles stretching from the edge of the carpet outwards to the wall of the module. At the centre of the carpet stands the Japanese-style dohyo bed.
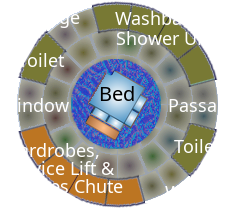 The bedroom is spacious with easy access to the other parts of the dwelling. Yet its location, within a separate module, gives it privacy and insulation from any noise emanating from the other modules. Surrounding the central circular area are 2 built-in units. One contains a clothes store, shower and service lift. The other accommodates a central dressing table flanked by 2 wardrobes. Natural light for the bedroom is from side windows as shown and from a central round skylight above the bed, which offers a clear view of the night sky.
The bedroom is spacious with easy access to the other parts of the dwelling. Yet its location, within a separate module, gives it privacy and insulation from any noise emanating from the other modules. Surrounding the central circular area are 2 built-in units. One contains a clothes store, shower and service lift. The other accommodates a central dressing table flanked by 2 wardrobes. Natural light for the bedroom is from side windows as shown and from a central round skylight above the bed, which offers a clear view of the night sky.
Each of the two built-in units subtends an angle of 90° from the centre of the module. This makes the length of the rear of each unit (2π/4) × 4 = 2π = 6·283 metres. The frontage of each unit is 1 metre in from the outside wall of the module. The length of the frontage of each module is therefore (2π/4) × 3 = 4·712 metres. The passage at the top left leads to the Kitchen-Diner. The passage on the right leads to the Quiet Room.
The base of the bed is made as a grid of 2 cm wide by 5 cm deep pine slats with 2 cm spacing between slats. The entire grid is a 2 metre square, with a 30 cm square cut out from each corner to give the bed the shape of a Maltese cross. The grid is surrounded by a pine flange 15 cm wide. The flange is finished in under-padded dyed leather. The flange is angled at 60° to act as a retainer for bedding and pillows. The pine grid is supported on top of a pine plinth, which could contain large drawers for storing spare bedding.
Upon the pine grid is placed a very thick 2 metre by 2 metre feather mattress, again with 30 cm squares cut from the corners. It is quilted to form separate feather-filled compartments so that the feathers do not gather into large humps. The mattress is encased in a thick patterned velvet over-casing that can be changed and washed. The over-bedding is a 170 cm by 170 cm covered duvet, with a 30 cm square cut from one corner. The duvet is of a weight appropriate to the season and is used with 4 matching covered pillows.
Instead of a headboard and bedside tables, the bed has a bed-height table of glass or wood 140 cm by 40 cm at its head for things that must be reachable from the bed, such as a carafe of drinking water and glasses, and an electrically warmed chalice of massage oil.
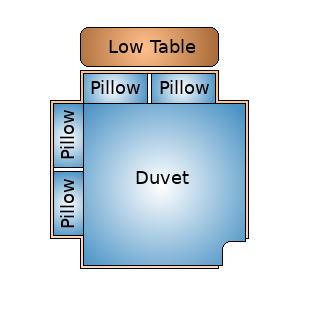 For sleeping, both the occupants lie with their heads on Pillows 1 & 2 next to the glass table. The duvet covers the occupants symmetrically, overlapping Pillows 3 & 4. For coitus in the Tantric-T position, the man lies across the bed with his head on Pillow 3, while the woman moves to the centre of the bed with her head between Pillows 1 & 2. She may choose to pull one of the pillows to be directly under her head, but having her head low between the pillows should afford her a better stance. The advantage of copulating in this sideways position is that neither participant puts weight or unproductive physical pressure upon the other. Pillows 3 & 4 can be placed on the other side of the bed, and the duvet turned over, to give a mirror configuration if this is preferred.
For sleeping, both the occupants lie with their heads on Pillows 1 & 2 next to the glass table. The duvet covers the occupants symmetrically, overlapping Pillows 3 & 4. For coitus in the Tantric-T position, the man lies across the bed with his head on Pillow 3, while the woman moves to the centre of the bed with her head between Pillows 1 & 2. She may choose to pull one of the pillows to be directly under her head, but having her head low between the pillows should afford her a better stance. The advantage of copulating in this sideways position is that neither participant puts weight or unproductive physical pressure upon the other. Pillows 3 & 4 can be placed on the other side of the bed, and the duvet turned over, to give a mirror configuration if this is preferred.
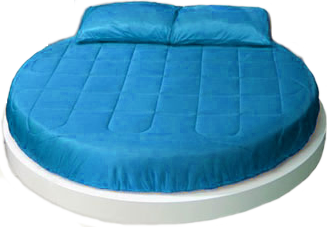 As an alternative to the maltese cross style bed shown above, a round design may be preferred, an example of which is shown on the left. A round bed presents the same flexibility with regard to both sleeping and coitus in the cross position. In the latter case, one of the pillows is simply moved around to the 3 o'clock or 9 o'clock positions. With a round bed, a different style and arrangement of side tables may be preferred.
As an alternative to the maltese cross style bed shown above, a round design may be preferred, an example of which is shown on the left. A round bed presents the same flexibility with regard to both sleeping and coitus in the cross position. In the latter case, one of the pillows is simply moved around to the 3 o'clock or 9 o'clock positions. With a round bed, a different style and arrangement of side tables may be preferred.
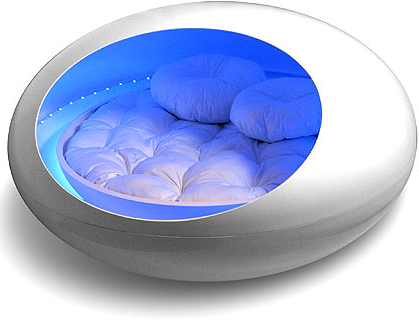 A round bed may be of an open dohyo-style as shown above or perhaps a cocooned style as shown on the right. I feel sure that this must be a proprietary design. Unfortunately I don't know where this picture came from or to whom it belongs. I do, however, find it quite appealing. To avoid any claustrophobic sensation however, I think I would prefer the cocoon to be made of a transparent or semi-transparent material.
A round bed may be of an open dohyo-style as shown above or perhaps a cocooned style as shown on the right. I feel sure that this must be a proprietary design. Unfortunately I don't know where this picture came from or to whom it belongs. I do, however, find it quite appealing. To avoid any claustrophobic sensation however, I think I would prefer the cocoon to be made of a transparent or semi-transparent material.
The curved built-in unit in front of the bed comprises twin wash basins flanked by his and hers showers. The wash basins are of high quality with full coverage mirrors behind. Across the mirrors are shallow glass shelves for immediate toilet products. Cupboards beneath the basins are for the longer-term storing of toilet products. The horizontal dimensions are shown for the back of the built-in unit. The unit has a depth from the outer wall of 1 metre. Consequently, the frontage dimensions are smaller, with the total frontage amounting to a little over 4·7 metres.
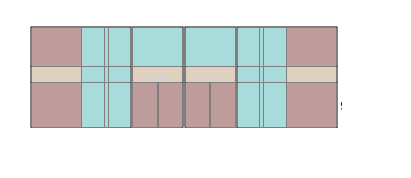
Two toilets (his and hers) are positioned diametrically opposite to each other on opposite sides of the bed.
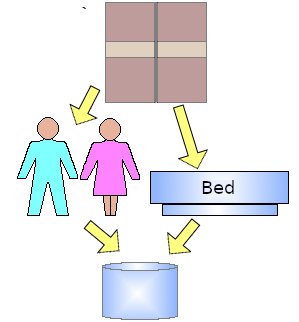 As well as being the place for sleeping, washing, urinating and copulating, the bedroom is also host to the processes of dressing and undressing. The built-in unit behind the head of the bed comprises a central section flanked by two (his and hers) wardrobes. The flow of clothing and bedding from the wardrobe units, via the people and the bed, to the dirty linen chute is shown on the right. For simplicity, only one of the flanking wardrobes is shown. The middle section, between the two wardrobes, contains the dirty linen chute and a service lift. The dirty linen chute drops dirty clothes to the clothes laundry room below the bedroom. The service lift brings clean clothes back from the clothes laundry room to the bedroom.
As well as being the place for sleeping, washing, urinating and copulating, the bedroom is also host to the processes of dressing and undressing. The built-in unit behind the head of the bed comprises a central section flanked by two (his and hers) wardrobes. The flow of clothing and bedding from the wardrobe units, via the people and the bed, to the dirty linen chute is shown on the right. For simplicity, only one of the flanking wardrobes is shown. The middle section, between the two wardrobes, contains the dirty linen chute and a service lift. The dirty linen chute drops dirty clothes to the clothes laundry room below the bedroom. The service lift brings clean clothes back from the clothes laundry room to the bedroom.
As with the showers and washbasins, the horizontal dimensions are shown for the back of the built-in unit. The unit has a depth from the outer wall of 1 metre. Consequently, the frontage dimensions are smaller, with the total frontage amounting to a little over 4·7 metres. A horizontal view of this unit is shown below.
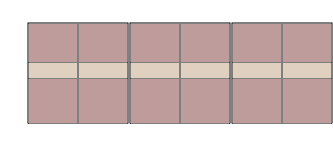
Laundry once was quite an involved operation requiring outside resources. It was conducted on at least the scale of an entire household. In many cultures it was done on a communal scale and was an active conduit of social contact. However, the modern automatic washing machine has made it possible to bring the clothes washing process close to its primary input/output — namely, the bedroom where people change their dirty clothes for clean ones. However, in this design, I have placed the laundry process in the space below the bedroom.
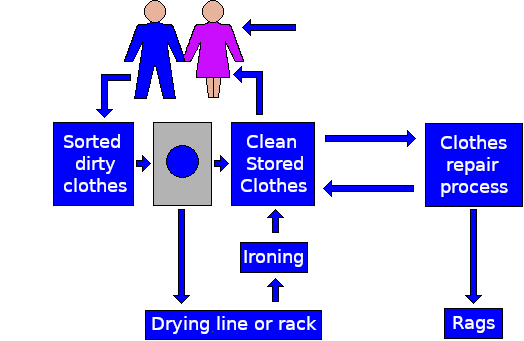
The general system flow model of the laundry process is shown on the left. In the bedroom, people change between their day clothes and their night clothes. When clothes become dirty, they are sent down a chute to the laundry room below. Clean clothes arrive from the laundry room, via the service lift, from where they are put in the drawers and cupboards of the wardrobes, ready to be worn. New clothes are introduced into the cycle when required. Old discarded clothes never return after being sent down the chute for washing. They are purged from the cycle, if necessary, during the clothing repair process.
Down in the laundry room, dirty clothes are collected from the a basket beneath the bedroom's dirty linen chute. They are then sorted according to the kind of washing process each requires. Batches requiring a given washing process are then washed and hung up to dry. Extra drying is done by machine when hanging space is insufficient or when the natural humidity is excessive. Some clothes at this stage may need to be ironed or pressed. The clean dry clothes are then put in the service lift and sent to the bedroom above. There they are put in the wardrobes to air. The bedroom wardrobes are equipped with warm air circulation so that freshly washed clothes can be placed there to air until they are needed for wearing.
Clean clothes needing repair are diverted to a sewing work station before being put in the service lift for return to the bedroom. Clothes found to be beyond repair are placed in the rag bin to be used as cleaning rags.
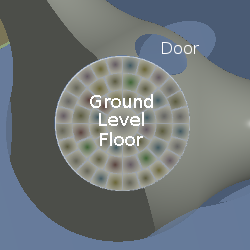 The diagram on the left is a plan view of the ellipsoidal bedroom module with its upper half sliced off and the upper floor removed. The 4 metre diameter floor is at ground level and is bounded by the inner surface of the shell. The curved profile of the module's inner wall allows washing and drying machines, the service lift, clothes chute, cupboards and working surfaces to be mounted around the floor starting from a minimum height of 50 cm above the floor. The washing machine is the front-opening type. Being installed 50 cm above floor level, the user does not need to bend or stoop to empty and fill the drum.
The diagram on the left is a plan view of the ellipsoidal bedroom module with its upper half sliced off and the upper floor removed. The 4 metre diameter floor is at ground level and is bounded by the inner surface of the shell. The curved profile of the module's inner wall allows washing and drying machines, the service lift, clothes chute, cupboards and working surfaces to be mounted around the floor starting from a minimum height of 50 cm above the floor. The washing machine is the front-opening type. Being installed 50 cm above floor level, the user does not need to bend or stoop to empty and fill the drum.
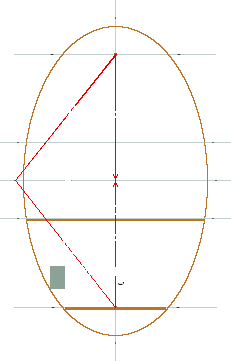 The washing machine housing unit is 1 metre deep. So, there is ample space to recess the machine and front it with a sound-proof door. Washing powder and other accessories for the machine are stored in its housing unit. Immediately to the right of the washing machine is a drying machine. This has an identical construction, with the drying machine also mounted 50 cm above floor level. Although a drying machine is included, it is preferable to hang clothes in the fresh air and daylight to dry. This allows the oxygen in the air and the ultra violet radiation of the sun to kill harmful bacteria and freshen the garments. Alternatively, clothes can be taken from the washing machine and hung on a drying frame within the laundry room. Next to the right is the ironing unit, which has a fixed ironing table protruding into the room. An identical unit to its right is for repairing (sewing) worn items.
The washing machine housing unit is 1 metre deep. So, there is ample space to recess the machine and front it with a sound-proof door. Washing powder and other accessories for the machine are stored in its housing unit. Immediately to the right of the washing machine is a drying machine. This has an identical construction, with the drying machine also mounted 50 cm above floor level. Although a drying machine is included, it is preferable to hang clothes in the fresh air and daylight to dry. This allows the oxygen in the air and the ultra violet radiation of the sun to kill harmful bacteria and freshen the garments. Alternatively, clothes can be taken from the washing machine and hung on a drying frame within the laundry room. Next to the right is the ironing unit, which has a fixed ironing table protruding into the room. An identical unit to its right is for repairing (sewing) worn items.