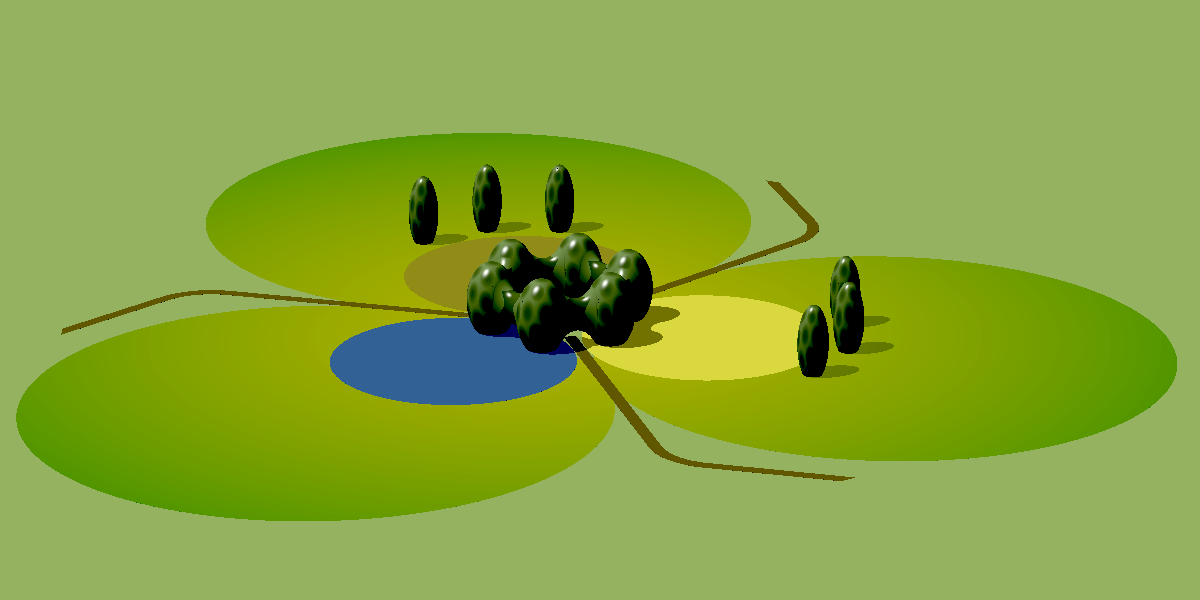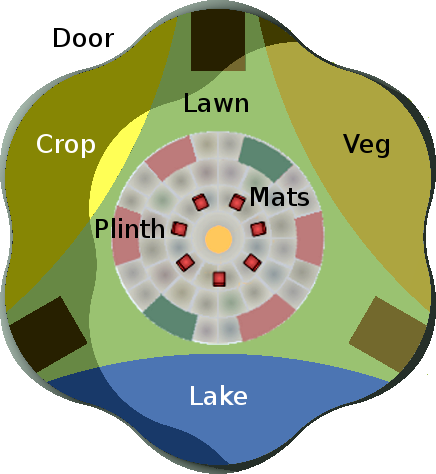Project
Entrance Hall
Lounge/Cinema
Kitchen/Diner
Bedroom
Quiet Room
Office/Lab
Garden Patio
This is the spiritual and intellectual centre of the dwelling. It is a place of earth, water, air and fire; a place of inspiration where one can connect with nature, contemplate and consider life and being, take counsel with friends; a place of sanctuary and repose.
As can be seen from the following illustration, the dwelling has a hole in the middle. This forms a round garden area, 16 metres diameter, which is protected from the world beyond by the body of the dwelling itself.

The lake and the two crop circles of the farmlet pass under the body of the dwelling, each forming a small arc inside the garden area. The two small arcs of the crop circles are used for planting a kitchen garden of vegetables and herbs intermingled with protective flowers and aromatic plants.
Within the internal arc of the lake is a water feature, which feeds the lake via an underground duct from a distant stream. The water feature creates a restful ambience of sound. The water level of the lake is regulated by servo-controlled sluices in the two submerged support plinths of the dwelling that fall within the lake area.

The detailed view of the garden area on the right, shows the two crop circle arcs and the arc of the lake, which protrude into the garden area. The central focus of this very special place is the counsel fire. This is set in the middle of an 8 metre diameter stone-paved circle to prevent the rest of the garden from being scorched. The kind of triangular shaped remainder of the garden beyond the paved circle of the counsel fire (in the space where the crop circles and lake are not) is planted with lawn grass of a short durable type, shown in green in the adjacent illustration.
Access to the garden from inside the dwelling is via a door at ground level in the module of the dwelling at the top left in the illustration. Access to the garden from beyond the dwelling is via the 3 roadways, which pass under 3 of the 6 archways formed by the corridor bridges which connect the modules of the dwelling.
The fire itself is set, at the centre of the stone circle, upon a round ½ metre diameter iron grate mounted flush within a 1 metre diameter circle of fire-bricks. Beneath the fire grate is a vertical cylindrical stainless steel ash pipe with an integral water jacket for extracting heat from the ash. Air is provided through two diametrically opposite tangential inlet pipes in the sides of the ash pipe just below the grate. These create a vortex of air just below the fire. They are fed from underground air passages that terminate outside the periphery of the dwelling. The ash pipe extends down to a large concrete-lined cylindrical cavity beneath, which needs only be emptied every decade or so.
Six plinths are located on the periphery of the paved circle. These are, in effect, concrete tables faced with durable wood such as elm. Fuel wood is stored beneath the 6 plinths. A steel cooking tripod can be fitted over the fire to allow cooking pots and griddles to be hung over the fire. The tripod and cooking pots are stored under one of the plinths when not in use. A fire extinguisher is mounted under one of the 6 surrounding plinths.
Within the paved circle is a ring of 7 smaller lower stone plinths with protective backs, upon which are placed soft round mats or squatting cushions, for sitting comfortably around the fire. From here we have a clear view of the open sky with its soaring birds, drifting clouds and boundless stars. From here the flames of the counsel fire can be seem weaving their erotic dance upon their stage of glowing embers, exuding benign powers that inspire the mind and soothe the soul. Here we can sit and contemplate, and philosophize endlessly about relationship, society, economics, life and the universe.
The inverse-toroidal corridor bridges, which link adjacent modules of the dwelling, form 6 surrounding arches. Through these we can see, as we sit around the counsel fire, enchanting vistas of the landscape beyond. Through one we see rocks, looking out to the clear horizon of a calm open sea, while birds sing above the distant accompaniment of the breaking spray. Through another, a footpath beckons our eyes into an infinite warm bright woodland furnished with a seasonal carpet of tiny wild flowers. It is a place of imagination. It is where we want to be.